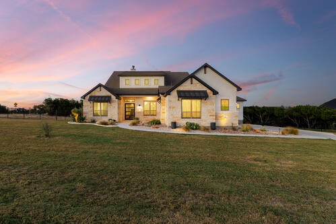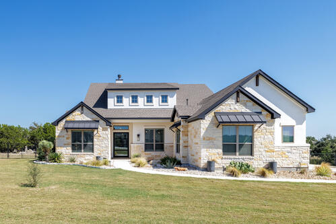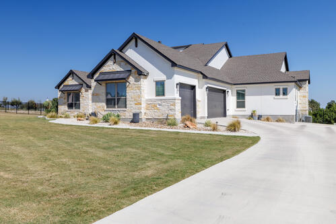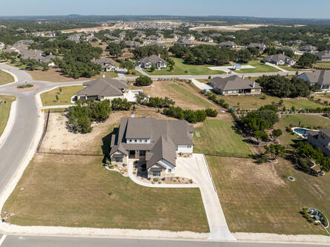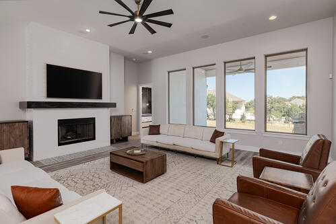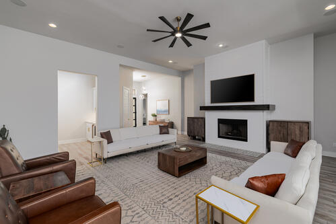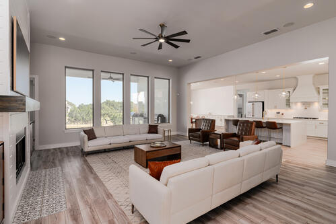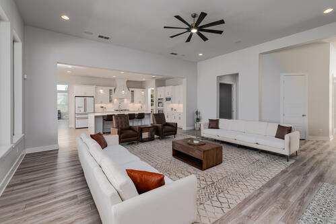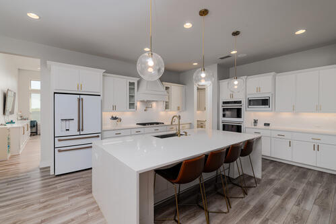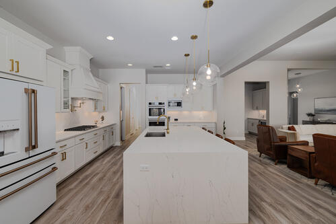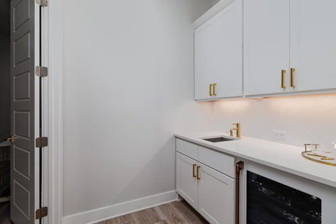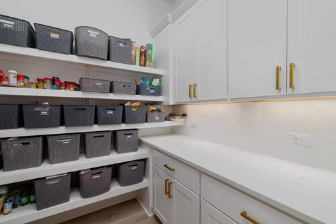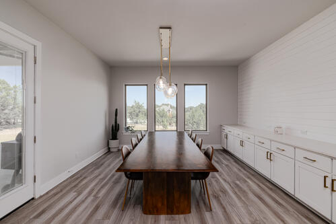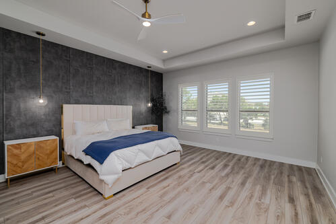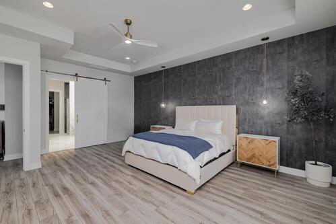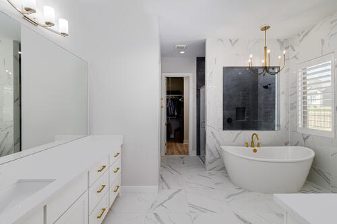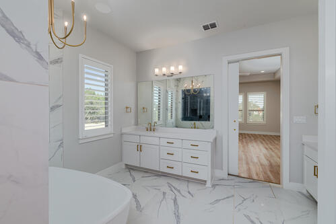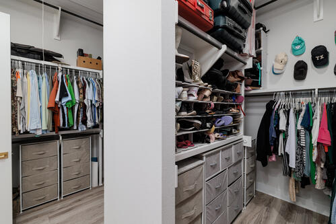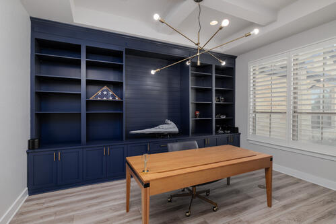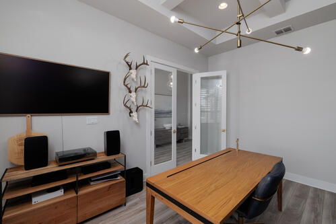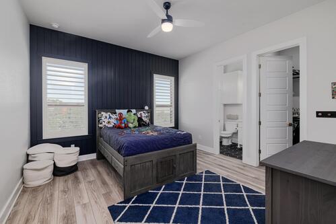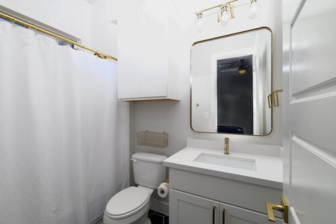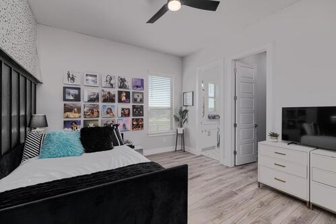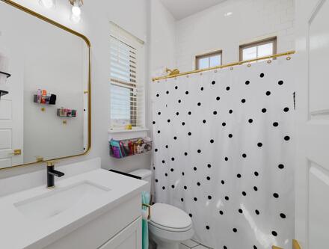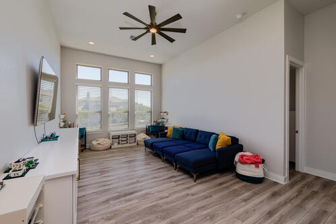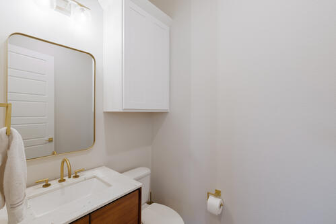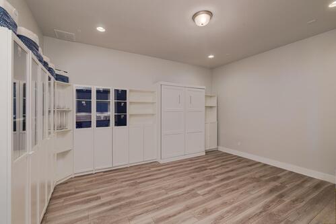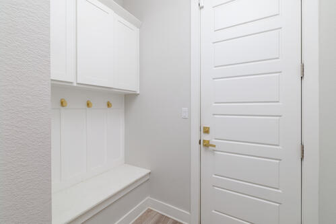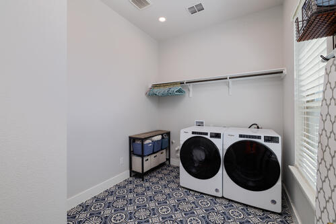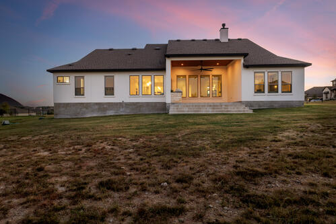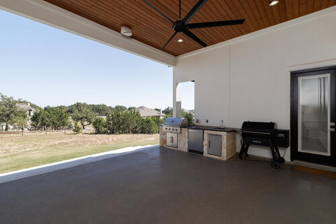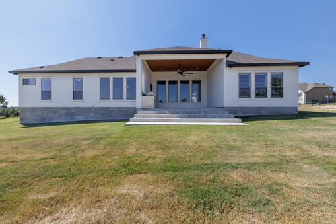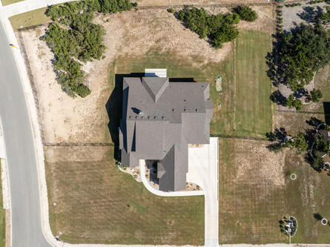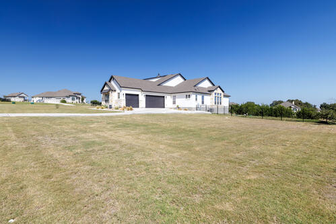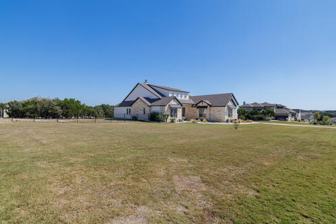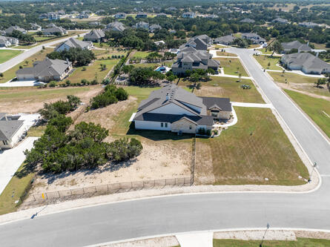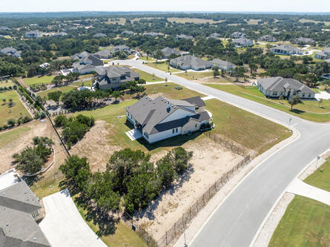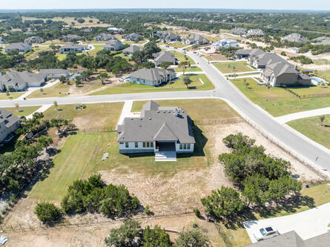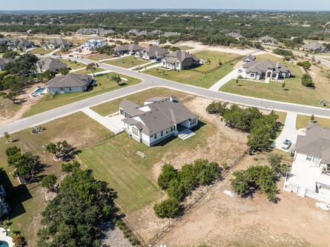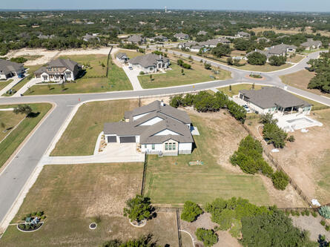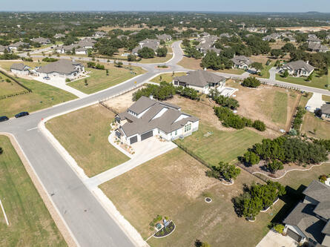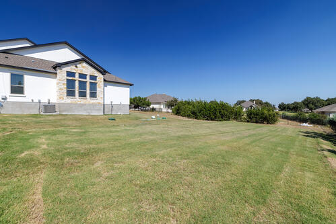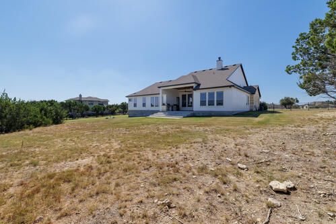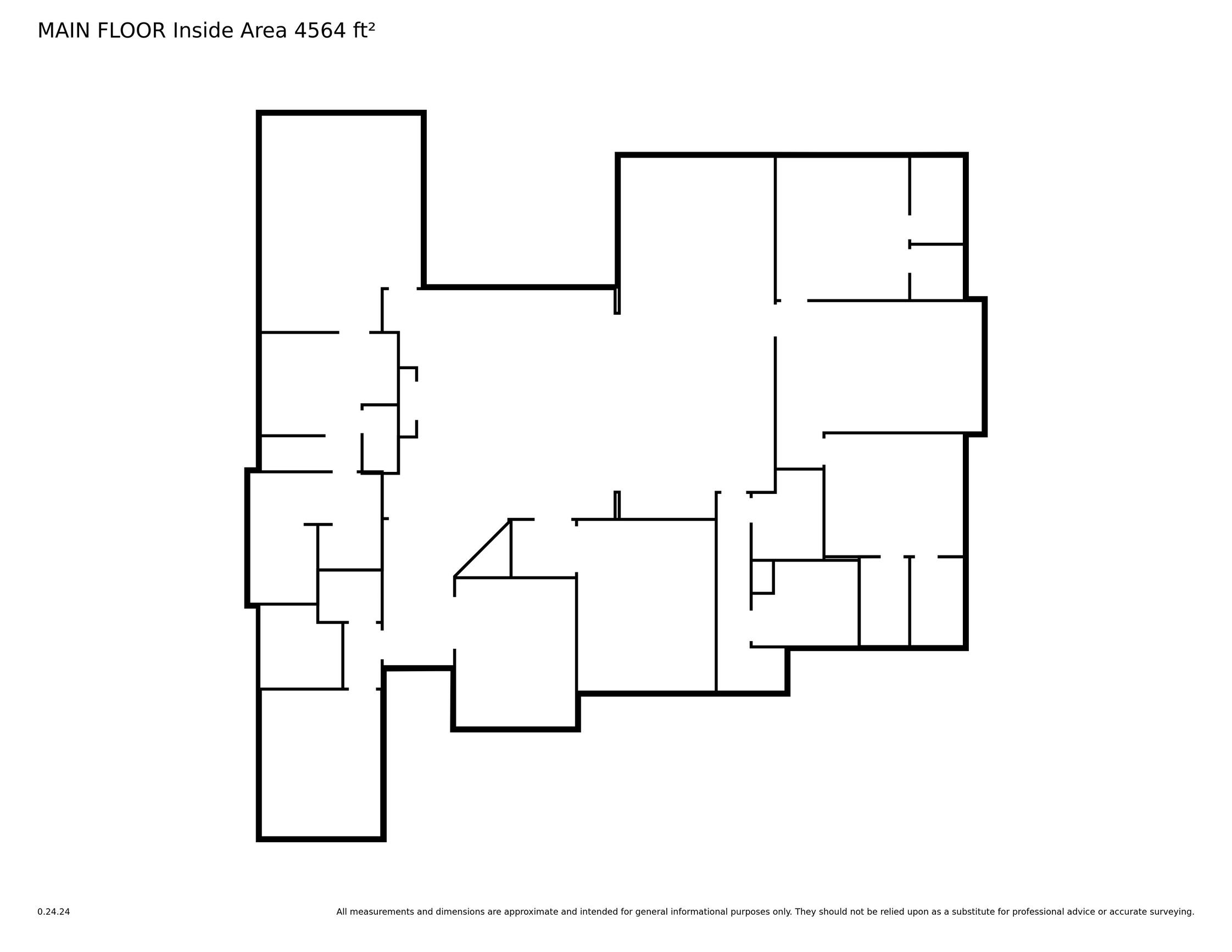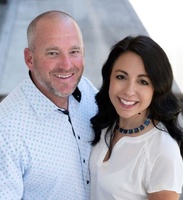Property Details
-
Price Offered At 975,000
-
Beds 4
-
Baths 4.5
-
Property Size 3963
-
Lot Size 1.006 acres
-
Year Built 2022
-
Type Single Family Detached
Welcome to 501 Francis Court, an exceptional 1-acre estate in the prestigious Northgate Ranch community of Liberty Hill, TX. This beautifully crafted 4-bedroom home is designed to meet the highest standards of luxury living. Each bedroom offers a private en-suite bathroom and spacious walk-in closets, while a half bath serves guests. The home’s thoughtful layout includes a media room, an office, and an additional living area between two secondary bedrooms, ensuring ample space for comfort and privacy.
From the moment you arrive, you’re greeted by an oversized modern front door with black-framed glass panels, which opens into a bright and airy interior. With 8-foot doors throughout and abundance of natural lighting, this home exudes elegance. At the heart of the home lies the gourmet kitchen, a perfect blend of style and function. It features a large quartz center island, sophisticated white appliances, a sleek wall-mount range hood, and a propane gas cooktop. A wall-mounted pot filler above the range adds both convenience and luxury. White cabinetry, accented by select glass doors and gold pulls, complements soft-close doors and drawers, while undercabinet lighting and pendant lighting complete the stylish look. The butler’s pantry with an additional sink and wine fridge, along with a spacious walk-in pantry, provides exceptional storage and functionality. Luxurious details abound, from a cozy stone fireplace to custom accent walls in all bedrooms. Upscale mirrors, faucets, and fixtures add sophistication, while the custom cabinetry in the media room discreetly conceals a Murphy bed offering a versatile space for guests or additional lounging. In the primary suite, you'll find a stylish modern barn door, adding a chic touch to the entrance of the lavish bath enhancing the overall design.
The outdoor space is equally impressive, with an oversized patio featuring a fully equipped outdoor kitchen, ideal for entertaining guests. The yard, landscaped with native Hill Country plants, is maintained by an irrigation system and enclosed by elegant wrought iron fencing, offering both beauty and privacy. With a water softener system enhancing daily use of appliances and comfort while the 3-car garage provide additional space and storage.
This single-story estate combines luxury, thoughtful design, and Hill Country charm for a truly refined living experience.
Neighborhood
Presented By
Jason & Kari Lichman
Broker Associate
,GRI, SRS, SFR, RENE
Lichman Group | Realty Capital City
